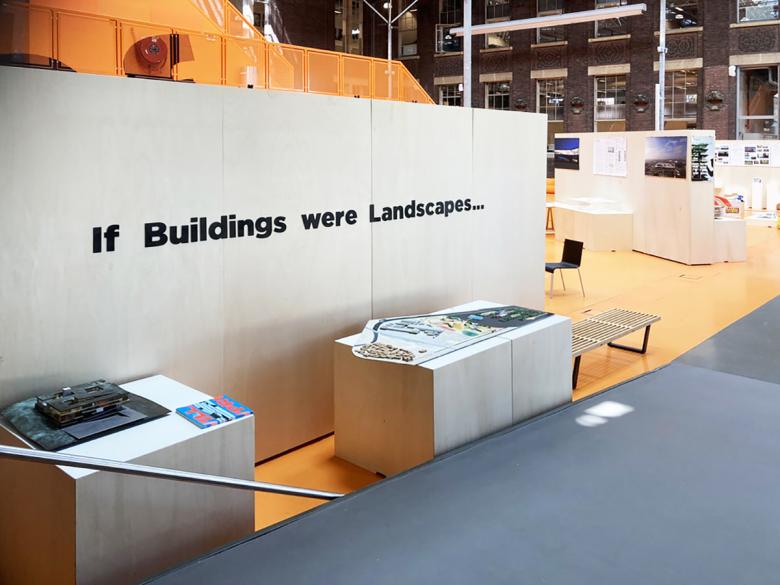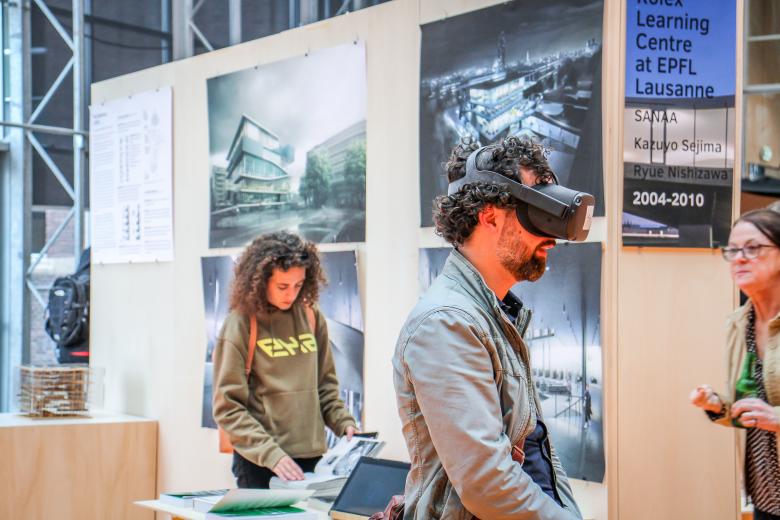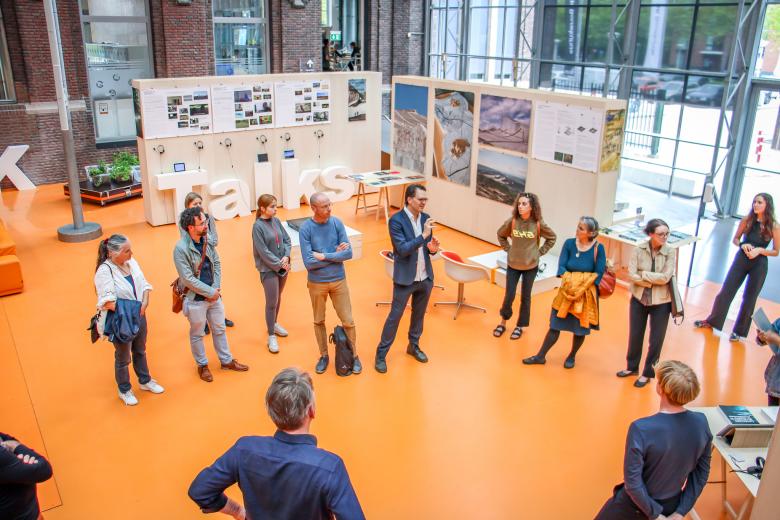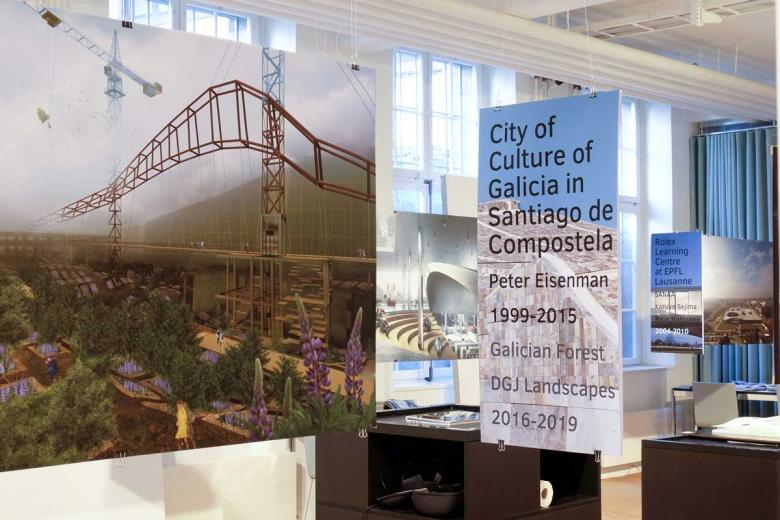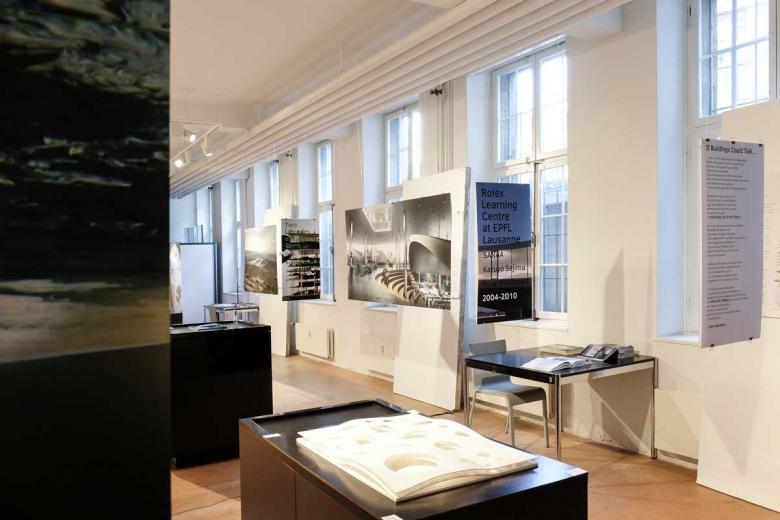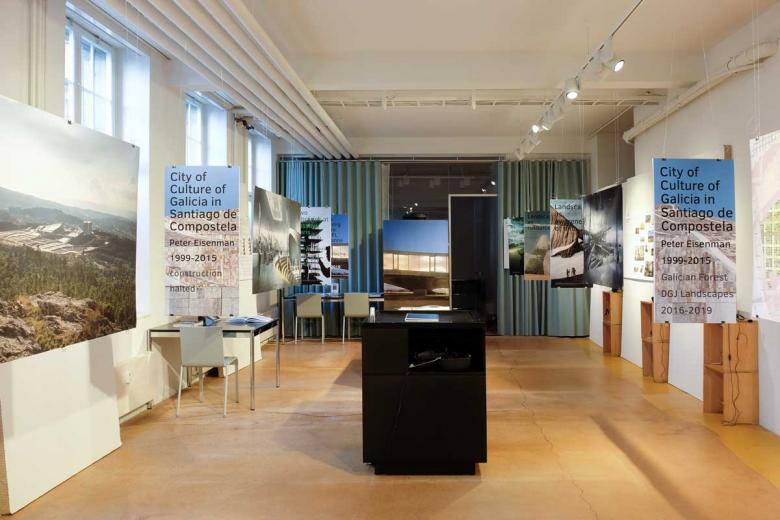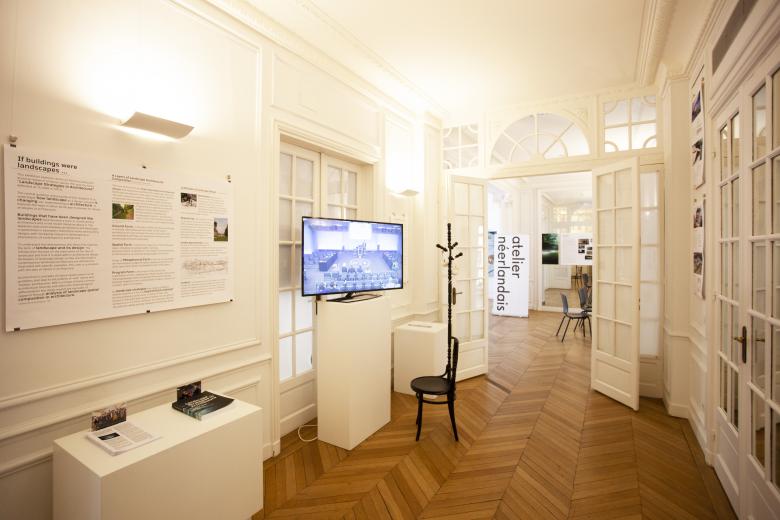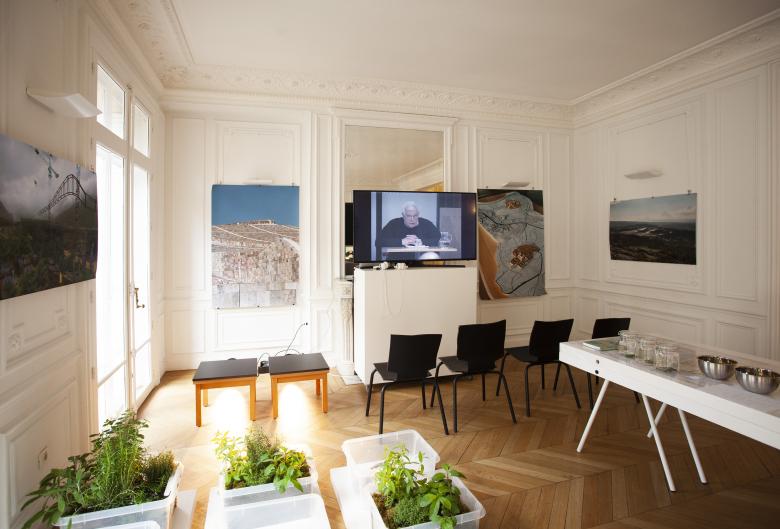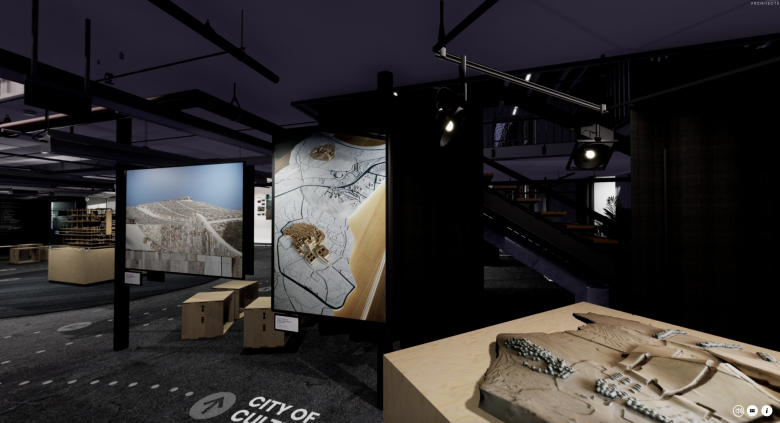If buildings were landscapes... Delft Juni '22
The exhibition "If buildlings were landscapes ..." designed by DGJ Landscapes will be at Baumuster Centrale Zurich until 12.5.2021.
It will also be shown at the Atélier Néerlandais Paris and the TU Delft Faculty of Architecture and the Built Environment after the pandemic.
The exhibition at Baumuster-Centrale presents landscape design strategies in architecture that I analysed in my doctoral thesis at TU Delft. Based on three projects by the architectural firms OMA, Eisenman and SANAA, themes from landscape design are examined in architectural projects.
How do architects actually design buildings as landscapes? I asked this question for my doctoral thesis, which I successfully defended at TU Delft in 2019. Three case studies are used to analyse the appropriation of landscape architecture design strategies in architecture. Visualisations and a VR tour show how Rem Koolhaas' unbuilt Jussieu design for two university libraries in Paris from 1992 would have looked in built form. The design works with folded levels that form an inner urban landscape. Peter Eisenman designed the City of Culture in Santiago de Compostela in 1999 in a process of landscape layering. On show, in addition to a drawing analysis, is the Berlage lecture by the American architect on the project and a proposal for the use of the unbuilt opera house as a tree nursery by DGJ Landscapes. The 3D film installation by Wim Wenders of the Rolex Learning Centre of the EPF Lausanne presents the reading landscape of the university library. The architects SANAA developed a building in which the inner and outer landscape merge impressively, which can also be seen in a spectacular competition model from 2004.
The conclusion of the exhibition is called "...how to survive the Anthropocene?". Here, we think beyond the landscape-spatial experience of such buildings and show the potential, indeed the necessity, of holistically conceived architecture in the discourse of sustainability. On this time-critical look into the future, there will also be a live-streamed panel discussion with (landscape) architects and Daniel Jauslin on 8 April at 18h00, chaired by Jørg Himmelreich (in German only).
For those who cannot visit us during this time, the VR preview can be viewed on computers, tablets and smartphones until October 2021.
Schweizer Baumuster-Centrale Zürich baumuster.ch
Weberstrasse 4 8004 Zürich +41 44 215 67 67Opening times Monday to Froday form 12h00 to 17h30 Entrance free All Exhibits in English Language
- Jaar
- 2022
- Klant
- Baumuster Centrale Zürich, Atélier Néerlandais Paris, TU Delft
- Team
- Federico Curiel, Daphne Keegstra, Saeed van Homs, Frédérique Huigen, Aaron Stumpf, Niccolo Centrone, Vito Novara, Nikos Margatitis, Hanna Turcq, Lea Charpentier, Alisa, Jenna, Jana
- VR Design
- vr-chitects.nl
- Photography
- Ariel Huber
- Research Institute PhD
- TU Delft Faculty of Architecture
- Sponsor VR Preview
- SIA International
- Exposition Paris
- atelier néerlandais
- Lenders of Media and Models by Courtesy
- Wim Wenders, OMA, SANAA/EPFL, The Berlage Insitute, MVRDV/VPRO, EXTASIA/DS+R/T.Kobler/Vehovar+Jauslin/West8, SeARCH Bjarne Mastenbroek & CHristian Müller, Olaf Gipser, Olivier Scheffer
- Ausstellung Zürich
- Schweizer Baumuster-Centrale
