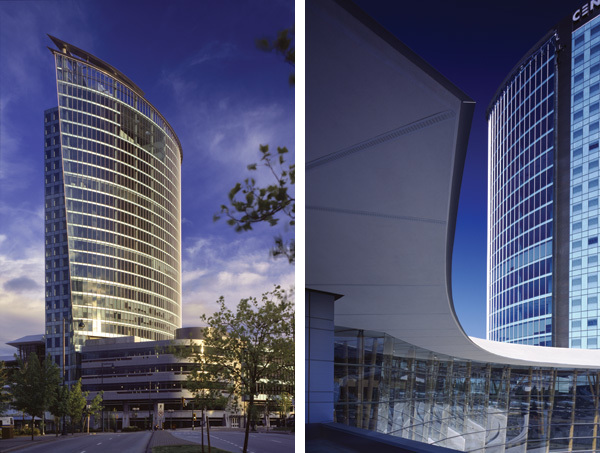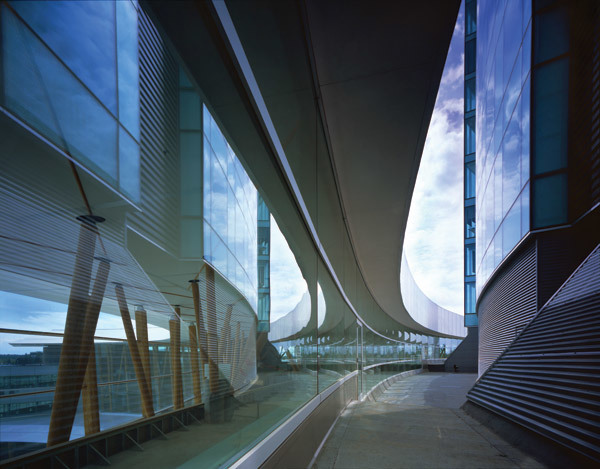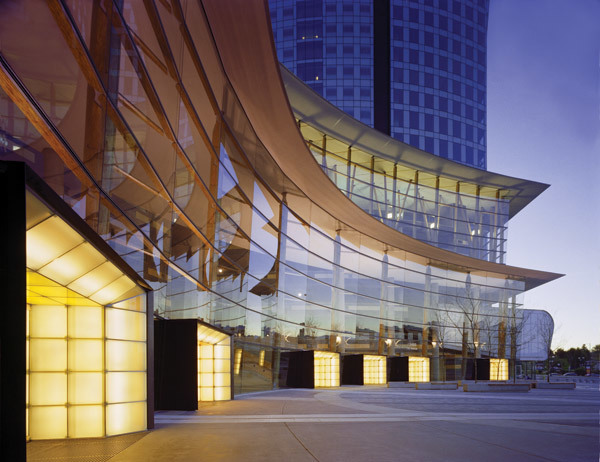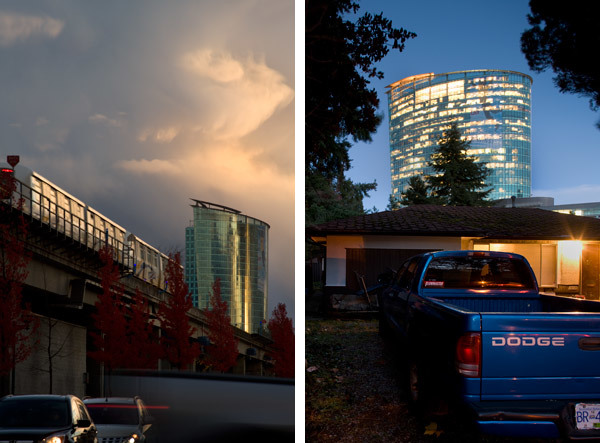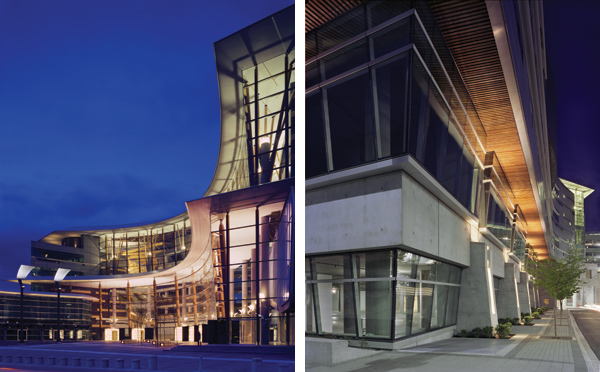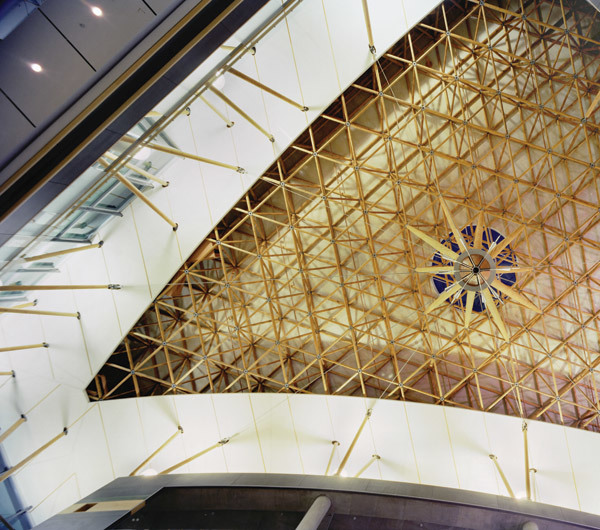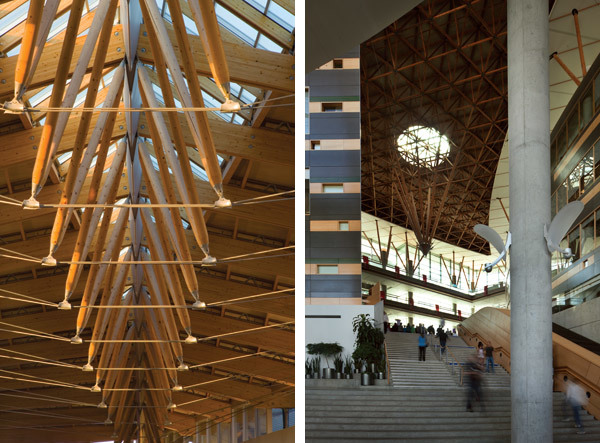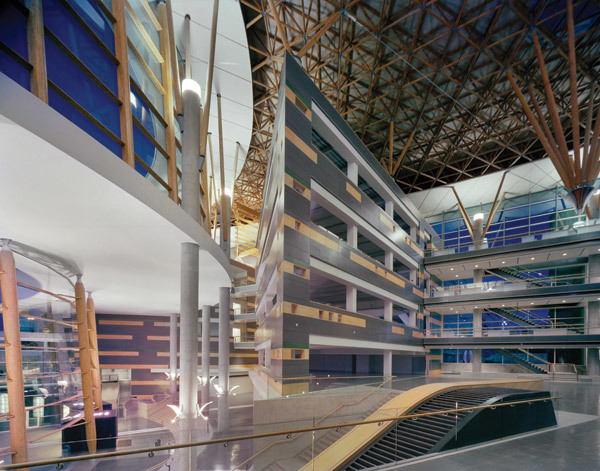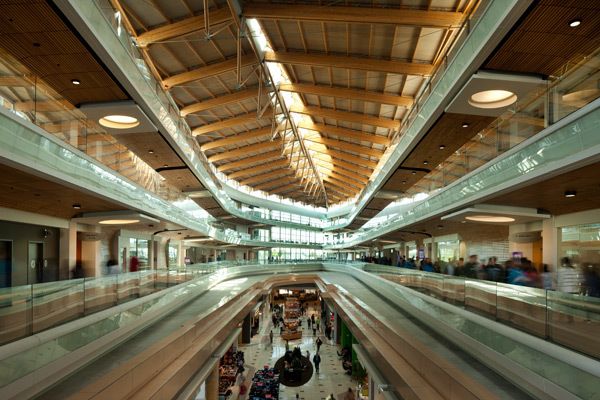Central City
Central City is a project born of Surrey’s complex history as an edge city south of Vancouver, whose rapid growth and lack of planning left it without a sense of a city centre. Having identified the need for a large mixed-use development, BTA brought together three clients – the provincial government, a university, and an insurance company – to redevelop a declining shopping centre, on top of which was constructed space for the university and office tower for the insurance company. By combining the activities of the shopping centre and the University, all parties saved significant capital, construction and operational costs.
A large civic plaza – the first urban open space in Surrey – marks the entrance to the building. A series of atria organize the building on the inside and bathe the interior with natural light. Heavy timber construction, historically associated with BC, is used here in a contemporary and technologically advanced way. A design-build arrangement allowed the architects to work with a wood fabricator to develop and build three distinct timber systems, including a wood space frame constructed from peeler cores, a waste product from the plywood industry.
