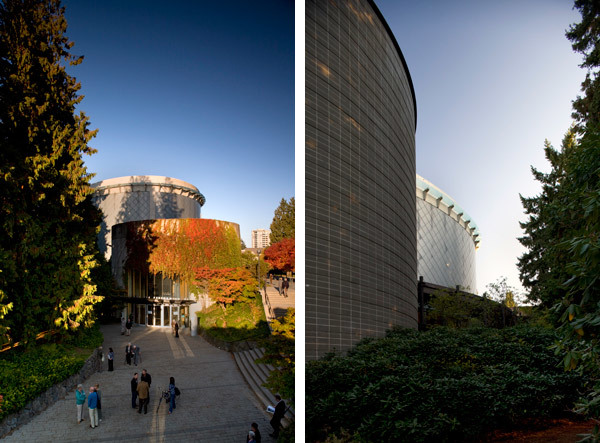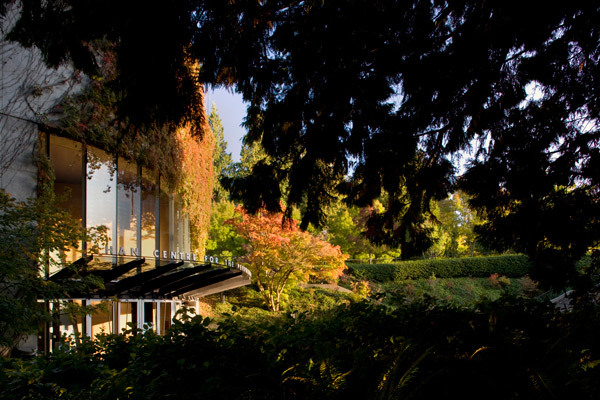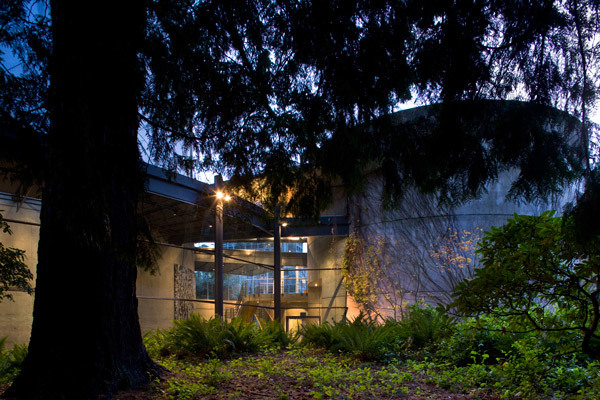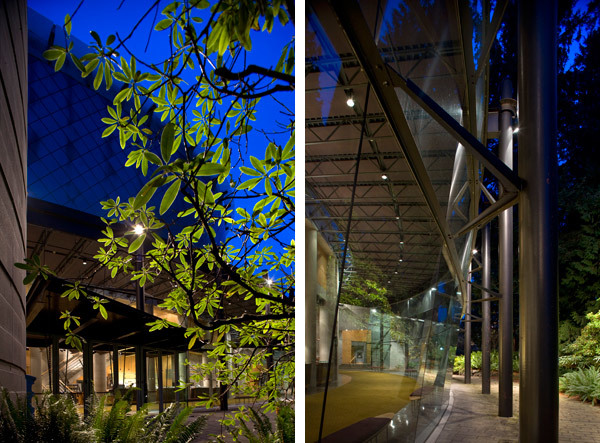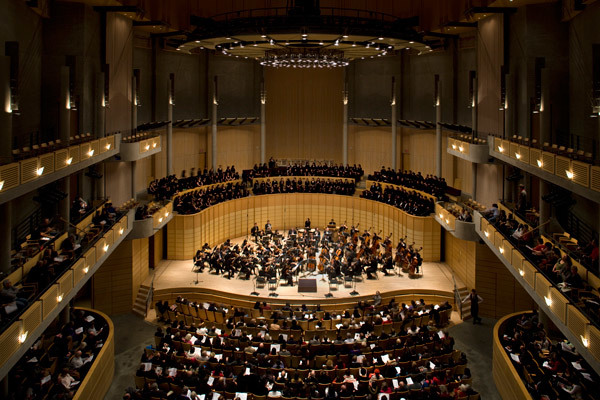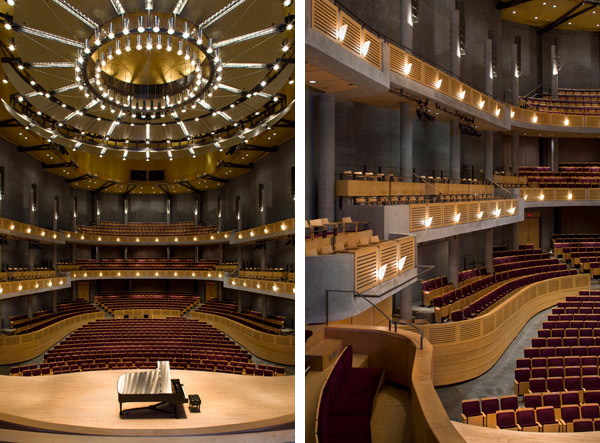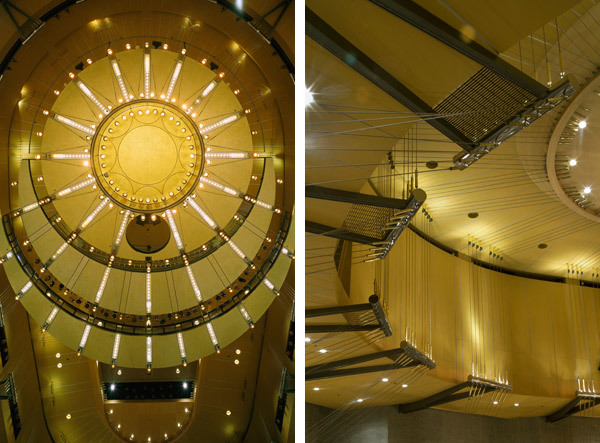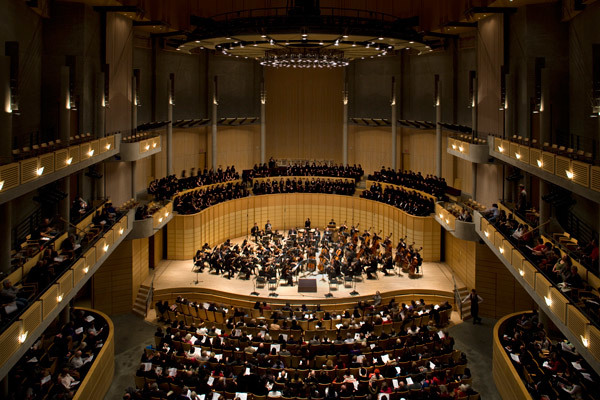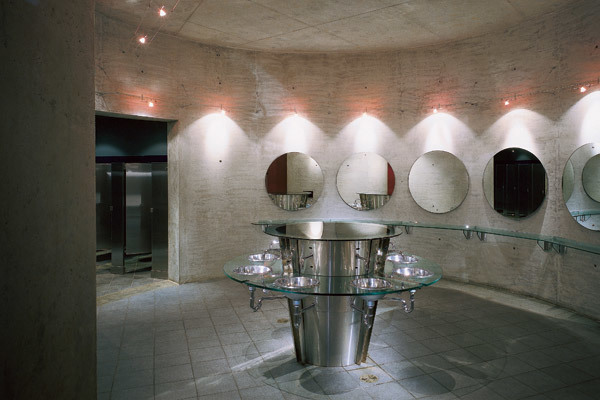Chan Centre for the Performing Arts
Prominently sited adjacent to the ceremonial Flag Plaza entrance to the University of British Columbia, the Chan Centre houses a concert hall, experimental theater and cinema for the use of both the University and the greater Vancouver community. The complex is composed of two connected, drum-shaped sections. The larger drum contains the 1,400-seat Chan Shun concert hall and foyer while the smaller drum houses the 250-seat Telus Studio Theatre, a black-box studio with reconfigurable seating and a 150-seat cinema.
Among the many challenges of designing the Chan were a restrictive budget, which led to the creative use of a limited palette of concrete and wood; intense acoustical requirements, which resulted in the creation of a 37-ton acoustical canopy that gives the Chan Shun concert hall enormous flexibility (and which has been copied around the world); and the building’s size – more than twice the height of other buildings on campus – which the architects camouflaged by convincing the school to allow them to retain the forest of mature cedars, firs, azaleas and rhododendrons and to site the building within this sylvan setting. In spite of these challenges, the resulting building has been called one of the world’s best concert halls and has been compared to a musical instrument by many of the musicians who have played there.
- Year
- 1997
