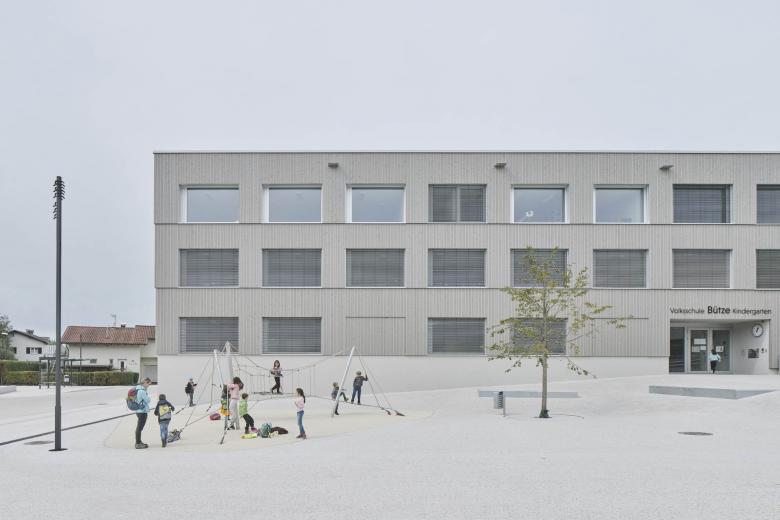Bütze Wolfurt Primary School
Wolfurt, Austria
Selective and minimal interventions are made into the existing structure of the Bütze school building while complementing its typology.
The classrooms’ direct connection to the outside should animate teaching and learning under the open air.
A spatial landscape for concentrated, playful, or interactive learning.
The exciting spatial landscape ensures diverse situations for learning and playing: Flexibility for the kids as well as for the teachers.
The diverse functions – kindergarten, primary school, gym, and event venue – are assigned to clearly defined spaces, which interact through the centrally located atriums and courtyards and encourage community life. Communal areas can be generated as required in the independent zones, thereby avoiding unnecessary corridors.
Project Details:
Commission Type: EU-wide competition with prior selection procedure, partial general planning
Award: 1st Prize
Client: The Municipality of Wolfurt
Location: Wolfurt, AT
Competition: 2015
Realization: 2017-2018
Status: Under Construction
GFA: 4150 m²
Building Costs: 9 M EUR
Energy Efficiency: Passive House Standard
Team: Eva Andrasova, Emina Delacic, Marlies Grammanitsch, Martin Maidl, Barbara Roller, Christian Rübenacker, Jana Sack, Michael Salvi, Pia Schmidt, Andres Schenker, Tina Tobisch, Rostislav Stoklasek, Thomas Weber
Cooperation:
Architecture: Simon Gysel
Statics: Hämmerle – Huster Statik
Fire Safety: IMS Brandschutz
Building Physics: IBO – Österreichisches Institut für Bauen und Ökologie
Building Services Engineering: Teamgmi Ingenieurbüro
Electrical Engineer: Ingenieurbüro Hiebeler + Mathis
Landscape Architect: DnD Landschaftsplanung
Model Construction: Modellbauwerkstatt Gerhard Stocker
Photography: Faruk Pinjo
- Architects
- Schenker Salvi Weber Architekten ZT GmbH
- Year
- 2019
- Client
- Gemeinde Wolfurt
- Team
- Eva Andrasova, Emina Delacic, Marlies Grammanitsch, Martin Maidl, Barbara Roller, Christian Rübenacker, Jana Sack, Michael Salvi, Pia Schmidt, Andres Schenker, Tina Tobisch, Rostislav Stoklasek, Thomas Weber
Related Projects
Magazine
-
-
-
-
Un despatx madrileny signa un visionari catalitzador urbà en West Palm Beach
Andrea Pala | 29.11.2018 -
L'arquitectura de Francis Keré en escena en el Museu ICO de Madrid
Andrea Pala | 28.10.2018






































